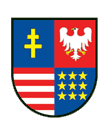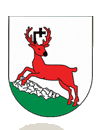Assigning structures constructed in the year 2011 in the area of the Center to particular handicrafts resulted from a need to provide presenters with good conditions for their presentation and display of their goods. At the same time reconstruction of houses based on the documentation of the remnants of the Przeworsk culture buildings analysed during archaeological research where traces of handicraftsmen’s activity were found. Therefore at least in a number of cases it is fair to say that the reconstructed structures are closely related to the handicraft presented in them or near them. Summarising it is worth highlighting that the range of the handicraft displayed in the Barbarian and Roman zones is significant as the visitor can observe the products made of iron, silver or bronze, learn about the technology of birch tar production and its usage as well as pottery and plaiting techniques, ways to process wood, antlers, bones or skin and observe the rare skills such as glass beads production, amber goods making or the art of composing a Roman mosaic. In many cases handicraft goods are very artistic and a wide range of unique presentations prepared by authors from the whole Poland and from abroad representing various institutions and associations as well as acting individually became the tradition of the archaeological festival organized within the’ slag-pit furnace cluster’ area [1].
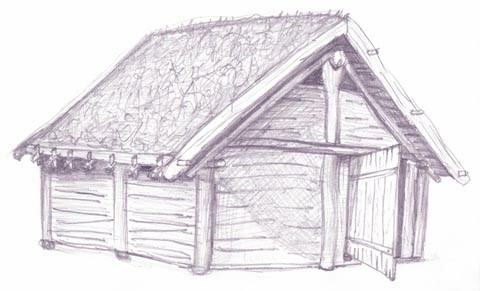
Project sketch of the goldsmith’s house in the Center. Drawing by Valery Zinkevich
- The Świętokrzyskie Center of Experimental Archaeology had an aim to find a balance between varieties of accents within the multi-layered project. The communication and a symbolic axis was a stone path related to a Roman road alongside which reconstructions of particular structures were planned. The path is a border between two main zones: Roman and Barbarian. During the conceptual works functions of all buildings to be reconstructed were defined. During the realisation phase of the Cultural and Archaeological Center it was assumed that the new structures should relate to the ones known from the research on the Przeworsk culture [2] and two such structures were selected for reconstruction:
- A cottage of a ‘goldsmith’ from Wrocieryż [3] in the Michałów commune in the Świętokrzyskie province. The function was assigned to the building within the project’s scope.
- A ‘metallurgical’ cottage from Skały in the Nowa Słupia commune, the Świętokrzyskie province (compare Orzechowski 2007, 101, pic. 17). The original building was found in the vicinity of a metallurgical cluster analysed by K. Bielenin and Sz. Orzechowski in 1991.
- A ‘bronzing’ cottage from Stobnica-Trzymorgi in the Ręczno commune, the Łódzkie province (compare Wiklak 1983, pic. 11.). The function was assigned to the building within the project’s scope.
- A pit house and an amber workshop from Świlcza in the loco commune, the Podkarpackie province (compare Gruszczyńska 1997, pic. 6). The structure was built for the presentation connected with an amber processing project.
- A ‘blacksmith’s’ cottage from Wólka Łasiecka in the Bolimów commune, the Łódzkie province (compare Bender, Barankiewicz 1962). There is a hypothesis that the cottage belonged to a blacksmith who owned a large metallurgical furnace – the conclusion was drawn by research authors on the basis of the slags traces found in the hollow being a remnant of the building.
- An umbrella roof over a slag-pit furnace. The structure is not related to any particular archaeological source although it was built using the technology representing the character of other constructions in the Center. Its main function is the protection of the slag-pit furnace reconstruction against weather conditions.
- A ‘sauna’ cottage from Modlniczka[4] in the Wielka Wieś commune, the Małopolskie province. The function of the structure was defined on the basis of consultations with the author of field research who described it as most probable. Inside the building from Modlniczka a large stone and clay furnace was found lacking any traces of a production activity hence the theory that it could have been used as a ‘bathing’ furnace.
- A ‘fisherman’s’ cottage from Nieszawa Kolonia in the Józefów commune, the Llubelskie province (compare Stasiak-Cyran 1999). The reconstruction was built at the waterhole created by using the basin of an old pond which found itself within the area of the investment.
- A ‘weaver’s’ cottage from Inowrocław, the Kujawsko-pomorskie province (compare Bednarczyk 1987). Its function is based on the discovery of weights used with a vertical loom in the area of reconstruction.
- A long building from Wólka Łasiecka in the Bolimów commune, the Łódzkie province (compare Bender, Barankiewicz 1962, pic. 4). The building could have served as a dwelling and at the same time a shelter for farm animals. In the case of hall buildings there is also a hypothesis they could have had a special function as well of a more representational character.
- An umbrella roof over a set of pottery furnaces [5] reconstructed on the basis of the structures from Igołomia in the Igołomia-Wawrzeńczyce commune, the Małopolskie province (compare Dobrzańska 1990, 151, table LXI).
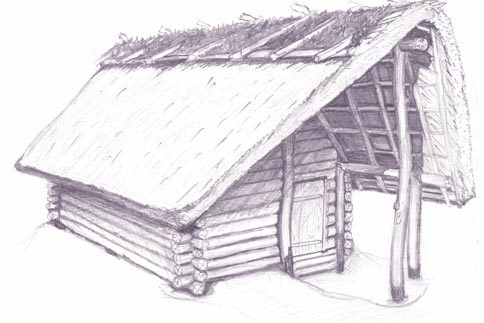
Project sketch of a ‘blacksmith’s’ cottage in the Center. Drawing by Valery Zinkevich
The above mentioned structures representing the ‘Barbarian zone’ were built on the area of the old slag-pit furnace cluster and in the area of the waterhole, beyond the stream dividing the venue. A number of various technologies were used to build walls (wattle-and-daub, vertical-post log, log frame) and roofs (reed and turf cover) in order to present a range of possibilities available for the builders of the Przeworsk culture.
Gable roofs were reconstructed mostly basing on the sochowo-ślemieniową construction.
The construction traces found during archaeological research and used for the later reconstructions were in some cases slightly modified in order to adjust the structures to particular functions or to stabilize them. The Structures dedicated for reconstruction were also is various states of preservation so the attempt to interpret the findings generally cannot be recognized as fully satisfactory. Therefore the archeological skansen museum relates to specific structures of the Przeworsk culture known from sources, however particular buildings do not aspire to be ideal or faithful to their originals. This does not diminish by any means the educational function of the Center also because of the used solutions in line with the level of knowledge about technological possibilities of the people forming the Przeworsk culture.
Conviction about the educational value of the reconstructions can also be related to the structures created within the ‘Roman zone’ in the Center:
- ‘Hadrian’s Wall’ – part of the Roman fortifications (stone-earth-wooden) reconstructed on the basis of the recognized phases of Hadrian’s Wall construction and the Upper German-Raetian Limes (compare Johnson 1987; Baatz 2000; Becker and others 2001; Kemkes 2006; Breeze and others 2011)
- Burga – a watch-tower connected functionally with the Roman limes. The structure was based on the solutions used in the earlier reconstructions from Lorch (Germany) and Vechten (Holland). Some modification of the entrance was made in comparison to the one typical of such towers [6] – the entrance was located at the ground level which is a better option considering sightseeing of the building. A similar solution was used in the watch-tower in Lorch [7].
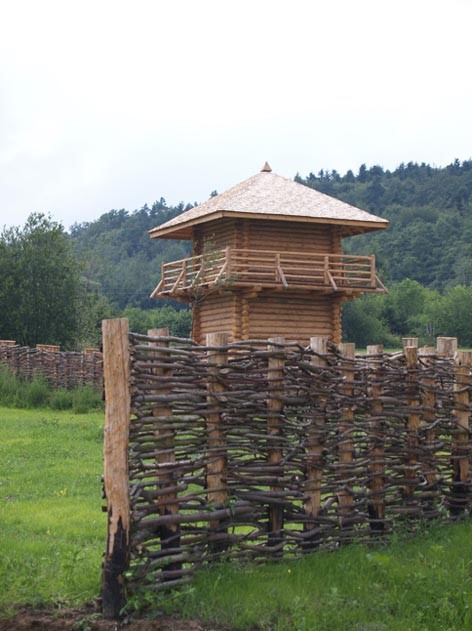
Reconstruction of burga - a wooden Roman watch-tower in the Center in Nowa Słupia. Photo by A. Przychodni
The Center’s infrastructure contains also the so-called ‘Long house’ located in the ‘Slag-pit furnace cluster’ which is an administrative building whose elevation and roof covering refer to reconstructions from the area of the ‘iron-age-village’ in Lejre (Denmark).
The contemporary buildings were located in the outskirts of the Center. It is the already mentioned ‘amphitheatre’ or bathrooms. In the year 2011 during the ‘Dymarki’ festival the area of the Cultural and Archeological Center was used exclusively for the realisation of the project ‘Man and iron in the first centuries of our era’. Although the amphitheatre surrounded by by a wattle-and-daub fence was then the place where the grand opening of the 45th ‘Dymarki Świętokrzyskie’ festival was organized, it was also used during mass shows which could not have been organized in any other part of the complex.
After the Center in Nowa Słupia has been completed, the Świetokrzyskie Association of Industrial Heritage decided to join EXARC - International Organisation of Archaeological Open Air Museums and Experimental Archaeology.
In the years 2011 and 2013 supervision over the Cultural and Archaeological Center in Nowa Słupia by the Świetokrzyskie Association of Industrial Heritage was limited to the organisation of the ‘Dymarki’ event. At the moment a change of the way the Center is used is being prepared so there is a chance the supervison by the Association will be of a more continuous nature in the near future.
[1] Compare: Co-authors of the ‘Dymarki’ festival.
[2] Agata Kunicka-Zyzman working on her PhD thesis on the architecture of the period of our interest in the Institute of Archaeology of the Jagiellonian University provided a great help in selection of the buildings for the reconstruction. She also supported the supervision of the construction of these buildings.
[3]Documentation of the building from Wrocieryż was kindly shared by the research authors – Kinga Ryba and Dariusz Greń – a big thank to them.
[4]Unpublished research of the Cracovian Team for Motorway Research. A floor plan of a cottage from Modlniczka, archaeological site no 2 shared by Marcin M. Przybyła – the author of the research.
[5] A set of roof covered pottery structures was constructed thanks to the initiative and sponsorship of the Świetokrzyskie Association of Industrial Heritage as complementation of the Center’s existing exhibitions. Similarly the majority of the production constructions (slag-pit furnaces, hearths, calciner furnaces and charcoal kilns) were prepared by the Association and cooperating parties before the ‘Dymarki’ festival in 2011.
[6] Since watch towers had a defensive function as well entrances to these buildings were planned on a higher level and most probably accessible only with the use of a ladder.
[7] The phenomenon of the Roman limes and connected structures is widely described in literature which is not possible to quote here. The ‘Roman zone’ in Nowa Słupia was based on numerous sources and is an enterprise aiming at reconstruction of the Roman imperial frontier. It does not relate to any particular place of the limes since in line with the programme offered by the Center it functions only as a historical background for the whole exhibition.








